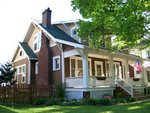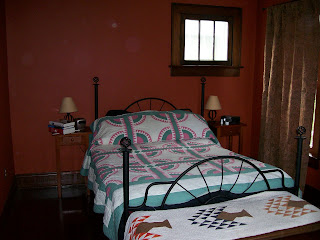From what I've been able to piece together, the house was built in 1916-17 by Charles Cornell. Before this Cornell, a machinist, lived in North Columbus, the neighborhood just south of Clintonville. Unfortunately, for a reason I have yet to uncover, Cornell was forced to sell the house in 1918. The buyer was Solomon Ankrom, a blacksmith who also lived in North Columubus. The Ankrom family had moved to Columbus from Vinton County in the southern part of the state sometime after 1910.
Solomon passed away in 1935 and Lydia in 1948. Son Lindsay had moved to a house on the opposite side of Walhalla ravine after getting married in 1927. But daughter Estella remained in the house for nearly 70 years until her death in 1987 at the age of 98. And so thanks to Estella for leaving behind a fascinating treasure chest of her family's history.
Before moving into the house in 1918, the Ankroms lived in a large duplex on High Street. The duplex is still there, now rented by OSU students. This picture shows Solomon and Lydia on the left with their neighbors/landlords.
 Here is a picture of Solomon standing on the west side of the house. Notice the screens in the kitchen windows.
Here is a picture of Solomon standing on the west side of the house. Notice the screens in the kitchen windows. This is son Lindsay in front of the grocery store where he worked after moving to Columbus. It was located downtown.
This is son Lindsay in front of the grocery store where he worked after moving to Columbus. It was located downtown. Lindsay, Lydia, possibly Estella, and Sonny the cat. The concrete barrier behind them is still there, acting as a guard rail above the ravine. Probably taken in the early 40's.
Lindsay, Lydia, possibly Estella, and Sonny the cat. The concrete barrier behind them is still there, acting as a guard rail above the ravine. Probably taken in the early 40's. Here's a couple of interesting pictures of Lindsay and his wife Grace in what appears to be a camping area.
Here's a couple of interesting pictures of Lindsay and his wife Grace in what appears to be a camping area.
 This is just a sample of the pictures, but I'll share the others with you some time later.
This is just a sample of the pictures, but I'll share the others with you some time later.





























