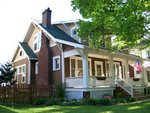 The second comment comes from fellow Dr Who fan and Marsden owner The Master, and she writes:
The second comment comes from fellow Dr Who fan and Marsden owner The Master, and she writes:I also own a Marsden! Mine is in very bad shape, it was almost condemned before I bought it. Most of it's beautiful woodwork/bookcases/windows/hardware has been removed or updated to a more modern look. What were they thinking! I have just started plans to restore it, but was lost until I found your blog. You made me realize this house still has hope and she could be returned back to her original, unique, self.
I would love to hear from you, share some pictures, and maybe even do some brainstorming for ideas.
Great to hear from another Marsden owner. Sorry to hear that it has been the victim of a horrible remuddle, but it sounds like you're willing to do what it takes to bring it back to its former glory. Although I haven't posted pictures of every part of the house, there should be enough in what is posted to give you an idea of what your house was like when it was built. As fitting an Arts and Crafts house, everything is very simple, with very little detail, so restoring things like window and door frames or baseboards should be relatively easy compared to restoring similar parts of a Victorian. Other details such as doors or built-ins would vary from house to house, so just try to stay within the right time period and style and you should be fine. If you have any other questions, just post a comment. And good luck!
And if anyone else wants to see a particular part of the house or any other requests, just let me know and I'll see what I can do.

5 comments:
Tom,
I just came across your blog while doing some research into my house. I believe that mine was built from a Marsden plan (closest thing I could find) with some differences: overall appearance of the house is quite similar, although I think the original owners used the plan as a jumping-off point. My house has a stone exterior first story with (originally) cedar shake above. The top portion had been rather tastefully done with aluminum a number of years ago (OK, as tastefully as one could do aluminum!), but retains the necessary aesthetic. While the window areas were enlarged, all interior dimensions seem to be spot-on with the Marsden plans I found. I bought my place from the daughter of the original family that built the house...I was even given the original notes that her mother kept in a small book during construction. Best of all, the house was NEVER MOLESTED! Even after 85 years, the floors required just a minor sanding for refinish. All interior doors, trim, etc. are original. Since buying the house, I've replaced and upgraded the entire original electrical service, repaired all original plaster, painted, and refinished the floors. I still need to address the bathroom (the original fixtures will be retained) and the kitchen (I'm planning to build my own cabinets in an Arts & Crafts style from reclaimed chestnut). If you'd send me your e-mail address, I'd gladly send you photos and my phone number if you'd like to brainstorm at any time.
Bill
rover88@lycos.com
Thank you so much for sharing photos of your home! I grew up in a Marsden in Glenside, PA, and have always wanted to make it my permanent home and restoration project. Sadly, the economy forced my father to foreclose before I could save up enough to "rescue" it. I just have my fingers crossed that whoever buys the house will love it half as much as I do, and restore it properly.
It's so interesting to see all the small differences that time and design have made between our houses. The open-brick chimney in the middle bedroom is AWESOME, and ours never had the small dormer windows. About 20 years ago, we put a huge library/sun room and deck behind our dining room, and at the same time bumped out the back dormer to make the back bedroom very large. Before my parents moved in, someone had put a shed-like addition behind the kitchen, adding a half-bath and laundry room. Is your bathroom strangely L-shaped with a huge cabinet under the eaves, too?
I'm heart-broken about losing my childhood home, so it's really warming and strengthening to see someone caring for and enjoying a house just like it. I hope you love having your house for a long, long time!
Yes, the bathroom is L-shaped, but the bathtub sets in the space under the eaves. Unfortunately, I have no idea how the bathroom was originally arranged. For such a small space, there's many possible variations.
Would you be able to send a copy of the picture of the women outside Columbus Pharmacal? I work there.
dtburgs@gmail.com
Would it be possible to post a photo of your bathroom? It is my understanding that the original design has a closet/cabinet under the eave, but in mine there is a bathtub (making showers for anyone taller than my 5'3" self very challenging!). I would be fascinated to see another Marsden bathroom!
Post a Comment