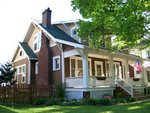Even though we did not plant a great many vegetables this year, we did get a good harvest from what we did grow. And for some reason, the bounty of the harvest were all given away to others since we actually grew stuff we did not intend on using ourselves. One plant we had great success with was okra. My wife was mainly interesting in growing them for their flowers, but fortunately we knew someone who eats okra and was quite happy to take it off of our hands. Here is a picture of one of the flowers.
 Another large crop this year was hops. Not very spectacular, but the vines had a good number of flowers. Although we don't brew our own beer, we do know someone who does and they were very happy to receive a good-sized bag of hop flowers. Here's what one looks like on the vine.
Another large crop this year was hops. Not very spectacular, but the vines had a good number of flowers. Although we don't brew our own beer, we do know someone who does and they were very happy to receive a good-sized bag of hop flowers. Here's what one looks like on the vine.
While the beginning of September gave us an abundant harvest, the middle of the month showed that nature can take away as well as it gives. As most of you are probably aware, the remnants of Hurricane Ike blew through Ohio, downing countless trees and knocking out power all over the state. Here in Columbus we had constant 40 mph winds with gusts up to 75 mph. We spent much of that day running out into the street removing debris that fell from our maple tree. Fortunately the tree survived, but the neighborhood was littered with others that were not so lucky. We were without power for a few days and our street was closed for nearly a week. Here's a picture of just some of the branches we removed from the street.

Another small disaster hit the neighborhood a few weeks ago when a condominium building that was under construction about a block or so away from our house caught fire. The fire began around 4:30 am, so we were awaken by the sirens. Trust me when I say that there are better ways of waking up in the morning than looking out your bedroom window and seeing it raining glowing embers. Fortunately, even though the wind was blowing directly toward the house, it was so cold outside that the embers were not much of a threat. As you can see, the building was pretty much a total loss.
 That's the last few months in a nutshell. I'll be putting up another entry in the next few days to write about a new book about Clintonville.
That's the last few months in a nutshell. I'll be putting up another entry in the next few days to write about a new book about Clintonville.














