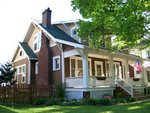
Here is the listing for the Marsden in the 1917 Aladdin Company catalog, pages 41 and 42:
"Each year the sales of this attractive semi-bungalow far exceed the preceding year, and best of all its rapidly increasing number of owners are invariably delighted with their new home. We wish you could read some of the entertaining letters, without solicitation, received from scores of Marsden owners. They will of course be sent on request. Just study the lines of this bungalow and note how artistically appointed is every part, - the straight line dormer with exposed eaves in exact keeping with the eave of the front porch - the extended bay window with roof and brackets, breaking the gable end - the windows of different sizes and styles and location - these and many other points make the exterior of the Marsden truly artistic.
In interior planning and arrangement, this modern bungalow presents what might well be said to be the last word in designing. On entering the large living room, 26x16, extending across the entire front, one is attracted by the beautiful bookcase arch separating the living and dining rooms. Beautiful in itself, yet this arch by means of its glass doors and adjustable shelves forms at once a convenient, attractive and useful piece of house furnishings. Notice the abundance of light in living and dining rooms. A well arranged kitchen with stairs leading to grade landing complete the first floor. Ascending to the second floor by the semi-open stairs at end of living room, one enters a central hall from which easy access is gained to each of the three large bedrooms and the bath. Please note the clothes closet with each bedroom - a most appreciated adjunct for every sleeping room. The price includes everything above the foundation to complete the bungalow. Front steps, grade entrance and cellar stairs. Siding can be substituted if desired for wall shingles at no additional cost."
Buyers had the option to make changes to the standard kit. In our house, the original owner opted for French doors rather than a bookcase arch between the dining and living rooms. To compensate for the loss of these bookcases, two larger bookcases were installed on either side of the fireplace. Another change was replacing half of the dining room closet with a built-in buffet and using the other half as a closet accessible from above the grade entrance.
